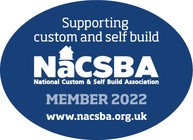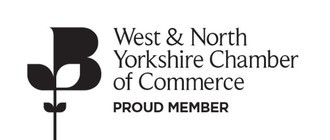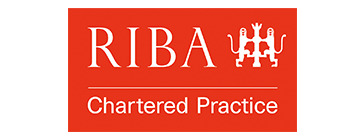Technical Information

Spawforths Architects have extensive experience preparing good quality technical information using CAD, BIM and NBS Scheduler for our housebuilder clients.
Our technical information is conveyed by drawings, specifications and schedules of work and where required we provide information for the preparation of Bills of Quantities.
For those Clients who want it , we can provide access to our online project collaboration tool that gives the Client and the wider design team 24 hour access to the latest project information thus minimising the risk of errors occurring from out of date information being used and ensuring the client and team remain fully informed of project progress.
To ensure technical information is effective it needs to be accurate and coordinated and Spawforth Architects have quality management systems in place to ensure a high level of accuracy that will enable construction to proceed on site with the minimum of disruption.

Interested in what we do at Spawforths?
Sign up to our email newsletter for the latest news and updates.










